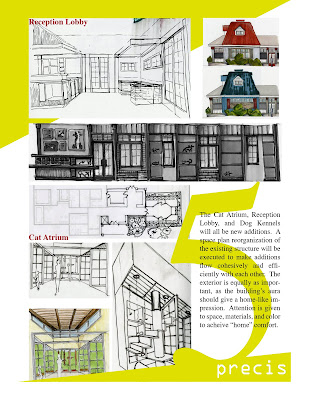
Monday, June 30, 2008
Sunday, June 29, 2008
Friday, June 20, 2008
Sunday, June 8, 2008
Reception & Main Lobby Inspirations

I love how the interior architecture of this space reveals light. It is focused to saturate directly along the main entry path to the reception desk. This is an architectural glory of how to control movement by light.
Labels:
FarmHouse Style,
Light Study,
Main Entry,
Precedents
Organic Modern Ventilation

This is an image of what I call "organic modern ventilation." Air is drawn in from the exterior return near ground level, next it is filtered through the building, and then finally expelled through the cupola...notice the vegetative roof!
I need to control myself on how much "architecture" and how much "engineering" I balance within this project. I have to remind myself that we are "interior architects..."
Although I want to address ventilation in my interior rooms, I think this image portrays more engineering than interior architecture.
Kennel Details

This image is absolutely beautiful, I love the material choices as well as the level of detail for joinery.
The use of stone in outdoor spaces are highly ideal, for they are very absorptive of any exposure to liquids. Rain or waste, the stone will absorb the fluids and return it to the earth. Exposure to direct sunlight is also highly beneficial, as the contact of stone and sun are self disinfecting--great for a dog run!
I also want to take note of the setbacks/reveals in relation to the stone walls, the metal columns, the overhead trellis, and the plants. The stone walls are separated from the metal columns, creating a reveal that allows the opportunity for plant growth. Above, these columns support an overhead trellis for spacial qualities. Once the plants around the columns have reached a higher maturity, they will continue to grow along the trellises, providing great light filtration.
For my project, this is image fabulous in helping me define details. I love the stone walls for its absorptive qualities, its self disinfecting, and its potential for absorbing sound. The reveal has inspired me of how to separate the dog facades from the human walkway. I want it separate enough to feel safe and relaxed, yet close enough to experience the emotional qualities of each dog. Having the continuous overhead trellis and the embracive qualities of the columns help demonstrate my desired effect.
Breath In, Breath Out

Here we have an image of a conservatory, an excellent way to engage the indoors with the out. The view of course is breath taking, relaxing, and revitalizing of our inner instincts with nature. In all areas of my design, I hope to somehow incorporate this emotion to give the Guilford County Animal Shelter a healthy image.
I see "threshold" opportunities in this image, especially by the use of gates framed by an oversized wall. The viewer is standing inside with an open invitation to experience the beautiful "outdoors."
Courtyard Experience
 I love the indoor and outdoor qualities of this image, specifically pertaining to the dog kennel area with an embraced courtyard.
I love the indoor and outdoor qualities of this image, specifically pertaining to the dog kennel area with an embraced courtyard. As a visitor, I would walk down this sheltered path, with the dogs showcased to my left and greenery showcased on my right. The scene is relaxing and revitalizing, I can't wait for one of these dogs to enjoy this experience with me...
Saturday, May 31, 2008
Wednesday, May 28, 2008
Dear Adam,

This project is focused on product design by Adam Gregory, a mobile unit that functions as a party hub. This accessory will be complete with kitchen like features and designed in accordance to the client's specific house in downtown Greensboro NC. The house is a 1923 Bungalow, a style that will be incorporated into the product design, especially details such as jointery.
Tip: Design-wise, I think you are on the right track and will do great for product design. Currently, your concept/intent and the use of materials do not have a strong relationship...perhaps this needs more development...such as emphasizing your skill & talent with jointery in relation to this unique product. I would come up with a very strong statement/title that is simple yet descriptive, and is inspiring to others...perhaps this is the "new" kitchen?
Schematics: Dog Kennel Configuration

This is the trapazoidal dog runs configured together to make a large polygonal kennel. Only a portion of the interior will be covered, like the interior dog room and the walkway. In the center, where there is no roof, will be the courtyard. This will help relax the dogs, absorb noise, and filter odors.
Not sure of the practicality of having it half-roofed. Perhaps there is a solution/fix to this that I have not stumbled upon...
"I thought I’d go check out the dog kennels, which is really quite interesting. The shape is functional for its occupants and for the exhaustive volume of dogs. In the center is a courtyard with an open roof exposed to the clear sky. Surrounding this courtyard is my walkway, which is covered to protect me incase it was not such a beautiful day. Continuing my path, I make a complete circle. Between each dog kennel are coniferous trees, to last year round for sound and odor filtration. The sight of trees and the exposed sky is stimulating for the dogs, as a dog cannot resist the outdoors. If I am interested in a dog, I can have an attendant bring the dog into the courtyard where we can have a “meet and greet in the park.”
Subscribe to:
Posts (Atom)













